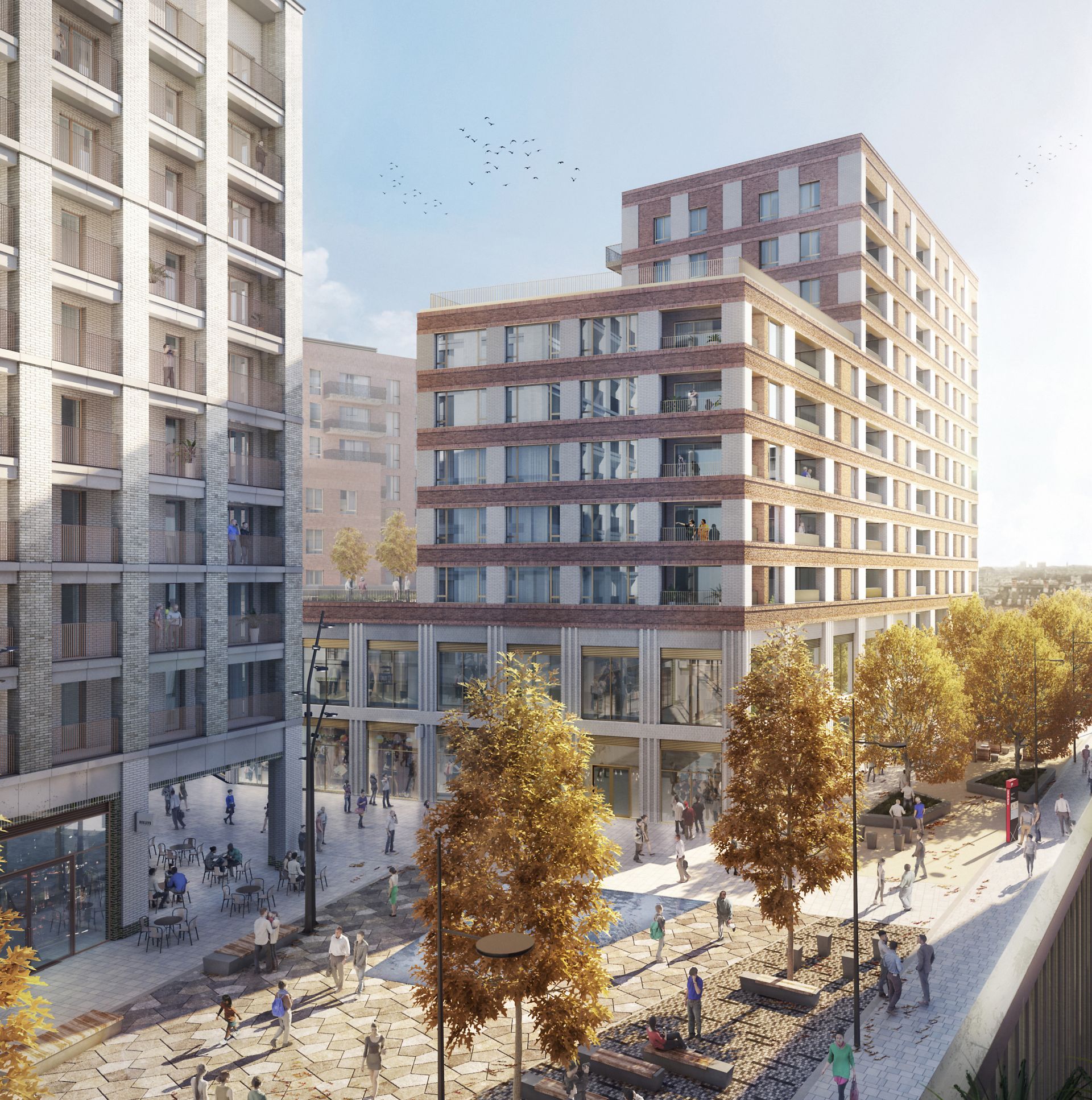Maker's Yard, Canning Town

Property description
Welcome to Makers Yard, Canning Town E16
Makers Yard offers a stunning new collection of 1, 2 & 3 bedroom apartments and duplexes for sale under the Shared Ownership scheme. Each apartment consist of a high-quality specification, light interiors and outside space. Located on the doorstep to Canning Town Station and forms part of Hallsville Quarter apart of East London's most exciting and regenerated areas.
Location
Canning Town has seen much regeneration in recent years and now finds itself home to several new shops, restaurants and developments. Makers Yard is right in the centre and forms part of an exciting future, transforming the historic London Docklands. The £3.7bn regeneration is producing one of London's most exciting districts to live in.
Transport
Canning Town Station offers a five-minute commute to Canary Wharf and Stratford, whilst The City, London Bridge and Westminster can all be reached in fifteen minutes or less. London City Airport is only six minutes via the DLR and the highly anticipated Elizabeth Line will be available from Custom House. This is located less than a mile's walk and you'll be able to board brand new trains providing the fastest connections to Central London, The West End and beyond to Heathrow.
- Canary Wharf - Jubilee Line - 4 minutes*
- Stratford - Jubilee Line - 6 minutes*
- London City Airport - DLR line - 7 minutes*
- London Bridge - Jubilee Line - 10 minutes*
- Westminster - Jubilee Line - 14 minutes*
- Bank - DRL line - 15 minutes*
For more information visit - https://site-sales.co.uk/development/makers-yard
Prices
- 3 bedroom apartments from £145,000 - 25% minimum share
- 2 bedroom apartments from £129,250 - 25% minimum share
- 1 Bedroom apartment from £108,000 - 25% minimum share
Key features
- High Quality Specification
- Forms part of Canning Town's exciting regeneration project
- Outside Space
- Located opposite Canning Town Station
Gallery
Eligibility
Shared Ownership properties
- Have a gross household income of no more than £90,000 per annum
- Priority will be given to those who live / work in the Borough of Newham
- Be unable to purchase a suitable home to meet your housing needs on the open market
- Do not already own a home or have sold your current home before you purchase
- Applicants will be required to purchase the maximum share they are able to afford as determined by an independent financial advisor
.
Specification
KITCHEN & DINING
* Contemporary kitchen with handle-less, soft close doors and drawers and under unit lighting
* Silestone worktop with matching upstand
* Glass splashback to hob
* Stainless steel 11/2 bowl sink with chrome mixer tap
* Bosch single oven and ceramic 4 zone hob
* Bosch integrated extractor hood
* Bosch integrated fridge/freezer and dishwasher
* Bosch free standing washer/dryer in hallway cupboard
*Please confirm colour finish of kitchens and worktops with sales consultant
BATHROOM & ENSUITES
* Contemporary white bathroom suite comprising bath, WC, semi-recessed
Basin with chrome mixer tap
* Glass and chrome shower enclosure with sliding doors to ensuite
* Large wall mirror
* Vanity shelf (where applicable)
* Glass shower screen to bath
* Thermostatic shower over bath
* Chrome towel rail
* Shaver socket
BEDROOM & FLOORING
* Sliding mirrored wardrobes to master bedroom only
* Ceramic floor tiles to bathroom
* Laminate wood effect plank flooring to kitchen, living, hallways
* 80/20 wool twist carpet to bedrooms
*Please confirm flooring colour with sales consultant
GENERAL & COMMUNAL
* Walls, ceilings, architraves and skirtings painted white
* White panel internal doors with brushed, chrome ironmongery
* Contemporary radiators throughout
* NHBC build warranty
* Secure shared cycle store
* Mailbox in communal area
* Individual cycle store and letterbox to maisonettes
ELECTRICAL AND HEATING
* LED downlights to kitchen, bathroom, ensuite and living area
* Pendant lighting to bedrooms
* Brushed steel sockets and switches throughout
* Fibre optic broadband to each apartment with wiring for Sky Q in lounge
* Telephone point to hall cupboard
* TV points to master bedroom and living room
* Smoke and heat detectors
* Extractor fan to kitchen and bathroom
* Video door entry system
* Intercom call point to communal entrance
* Light to balcony
* Communal heat network



























