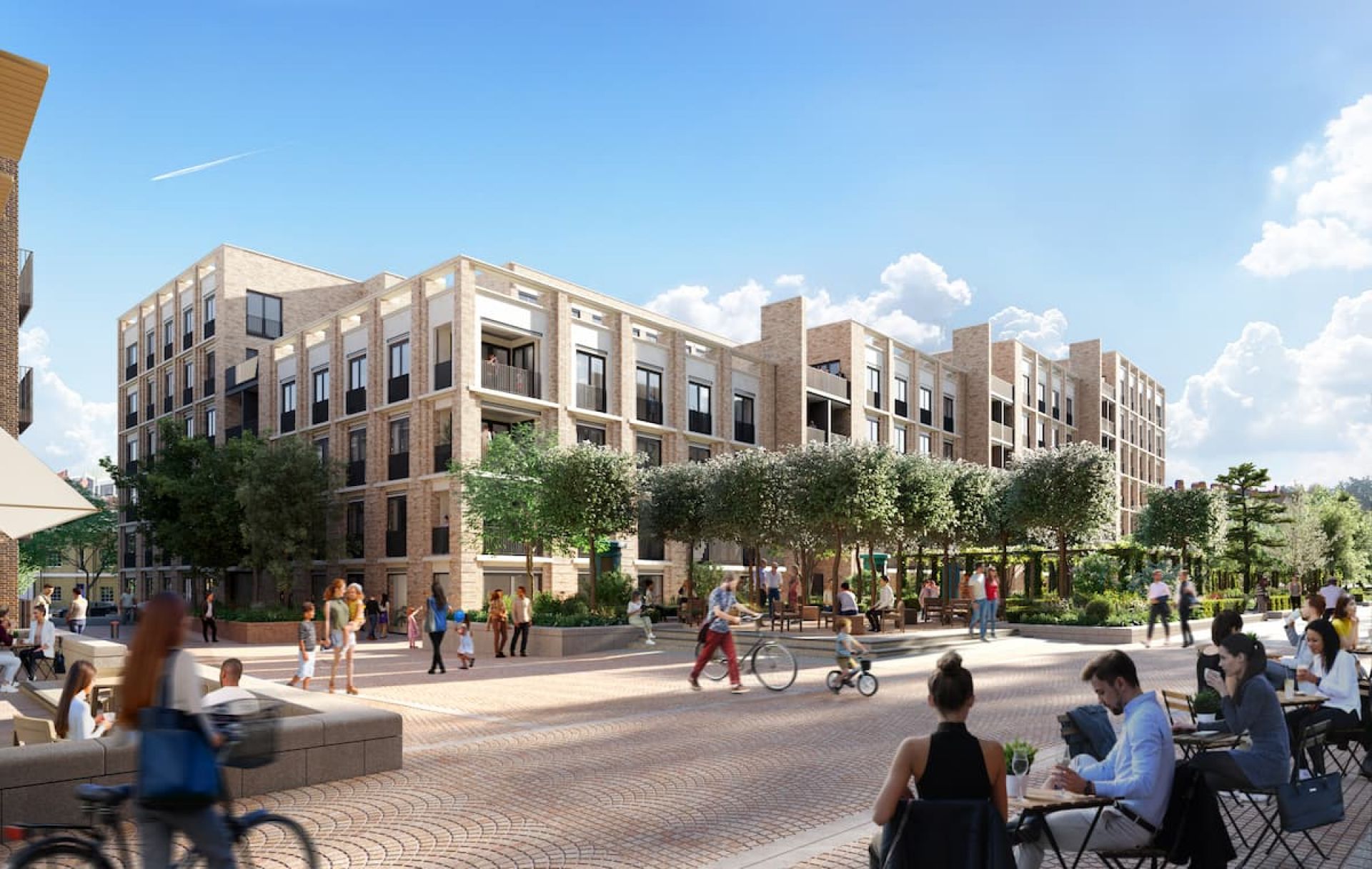Farringdon Walks Phase 3

Property description
Welcome to Farringdon Walks Phase 3
The Last 1-bed apartment at Farringdon. Don't miss this opportunity
Check out our One-bedroom apartment right in the centre of London!
Farringdon Walks Phase 3: Located in the borough of Islington. This development is a collection of one and two-bedroom apartments.
This one-bedroom apartment is on top 5th floor, with a very large balcony facing South
25% share and a deposit as low as 5% (£8,938). The minimum household income required is £58k
High Specification
With full-height windows, engineered oak flooring and integrated kitchen appliances with Silestone worktops, Farringdon Walks offers comfortable, contemporary living in the very heart of London.
The Best Location
Set between the City and the West End, you don’t get more central than this. The very best of London is all around you. Theatres, museums, restaurants, bars, music venues, shopping.
Farringdon Walks is just a few steps away from Grays Inn Road, a 5 minutes walk from Chancery Lane (Central Line) and a short walk from Farringdon Station with high-speed links via the Elizabeth Line to Paddington, Liverpool Street, Canary Wharf and Heathrow Airport.
Prices
- 1 bedroom apartments from £178,750 for a minimum 25% share
***All photographs used are for illustrative purposes only and are intended to convey the concept and vision for the apartments. They are for guidance only, may alter as work progresses and do not necessarily represent a true and accurate depiction of the finished product and specification may vary.***
Key features
- Available for sale off-plan
- Located in Zone 1
- Available through Shared Ownership
- Short distance from both The City and The West End
- Extensive choice of restaurants, bars and cafes.
- Walking distance from the Elizabeth Line
Gallery
Eligibility
- Have a gross household income of no more than £90,000 per annum
- Priority will be given to those who live / work in the Borough
- Be unable to purchase a suitable home to meet your housing needs on the open market
- Do not already own a home or have sold your current home before you purchase
- Applicants will be required to purchase the maximum share they are able to afford as determined by an independent financial advisor
Specification
Kitchen
* Contemporary matt grey lacquered doors with handle-less profile
* Blanco Norte silestone composite worktop
* 100mm Silestone upstand with full height behind hob
* LED under unit strip lighting
* Undermounted stainless steel sink
* Engineered oak flooring
* Single-lever brushed nickel finish mixer tap
* Integrated fridge freezer
* Bosch single oven and induction hob
* Telescopic extractor hood
En-suite
*Full-height tiling to wet walls and areas with sanitaryware
* Large format floor tiling
* White shower tray with hinged glass shower screen
* Thermostatic shower mixer set with wall-mounted shower kit
* Semi-countertop basin
* Chrome monobloc mixer tap to wash basin
* Back-to-wall WC and dual chrome flush plate
Bathroom
*Full-height tiling to wet walls and areas with sanitaryware
* Large format floor tiling
* Contemporary white sanitaryware with bath, semi-countertop basin, back to wall WC and dual chrome flush plate
* Chrome monobloc mixer tap to wash basin
* Tiled bath panel
* Thermostatic shower mixer set
* Semi-frameless glass shower screen to bath
* Polished chrome heated towel rail
* Shaver socket
* Large mirror fitted to recess
Heating & Electrical
* CHP with HIU in each apartment
* White panelled radiators with thermostatic valves
* Recessed downlighting to the living room,dining area, kitchen and hall
* Downlighting to bathroom and en-suite
* Pendant lighting to bedrooms
* Brushed stainless steel sockets in kitchen. White sockets elsewhere
* Master BT socket with digital/ broadband capability to the living room and all bedrooms
* TV and FM sockets with Sky+ satellite connection in the living room and all bedrooms
* Smoke detectors throughout
* Heat detector in kitchen
* Exterior light to the balcony
General
* Flush solid core hardwood external doors with chrome door furniture
* Blinds provided to windows and patio doors
* Engineered oak flooring in hall and living room
* Carpet in all bedrooms
* Built-in wardrobes to the master bedroom with glass or mirrored door
* Washer dryer located in hallway store
* Walls and ceilings painted in white matt emulsion
* Woodwork finished

























